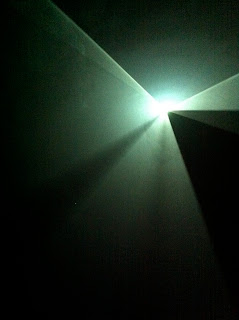I have been reading about Grodon Matta-Clark and there are many things which I can relate to with my own work, as he was not only interested in visuals and appearance but also the community and how architecture can be created to revitalise it.
An extract from a written piece regarding his project Days End.
'it would seem within the rights of an artist or any other person for that matter to enter such a premises with a desire to improve the property, to transform the structure in the midst of its ugly criminal state into a place of interest, fascination and value.'
Remarks from an interview in 1977:
'why hang things on the wall when the wall itself is so much more a challenging medium?... A simple cut or series of cuts acts as a powerful drawing device able to redefine spatial situations and structural components.... There is a kind of complexity that comes from taking an otherwise completely normal, conventional, albeit anonymous situation and redefining it, retranslating it into overlapping and multiple readings of conditions past and present. Each building generates its own unique situation.'
I can directly relate to this quote, in not only what I believe but also what I am trying to achieve in nearly all my work. It specifically relates to this project in terms of redefining the space through a series of unexpected holes which will develop in my structure but also in terms of layering information to create a new and dynamic environment which draws upon the past.
I can identify points of interest and relevance with most of Gordon Matta-Clark's images but these are specifically relevant to what I'm trying to create for 3b, a point at which you can stand and then another view can be opened up to you. The idea of a view within a few is something I began to investigate for 3a and for 3b would like to resolve - I think it's going to be a changing view, something which appears and changes over time so that your view from one point may change over the life cycle of the proposed installation period of two years.
Bronx Floors 1972 and 1973
Bronx Floors Four way wall 1973
Office Baroque 1977
Splitting 1974
Gordon Matta Clark's collaged images of views led me to create some photoshop composition combining drawing and photographs.


















































